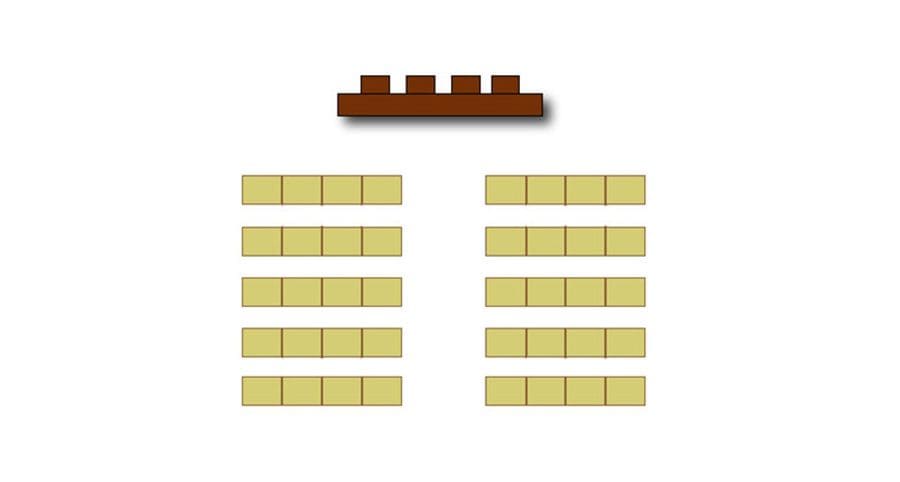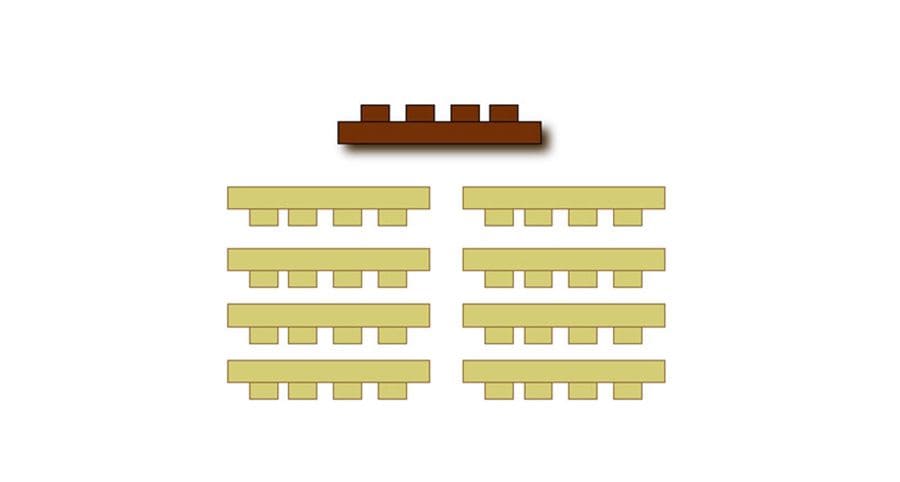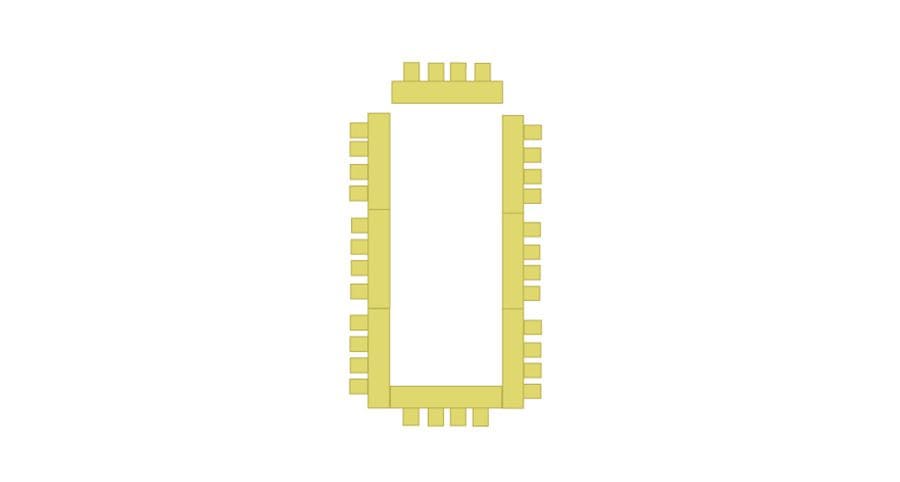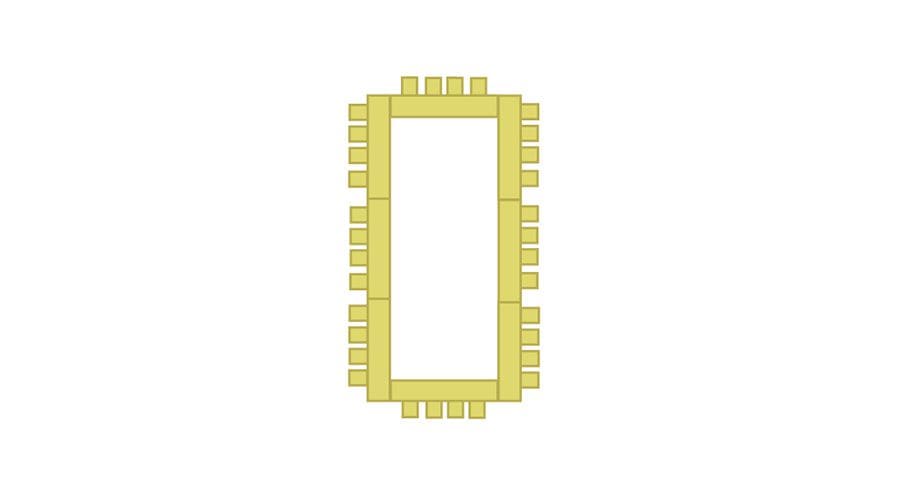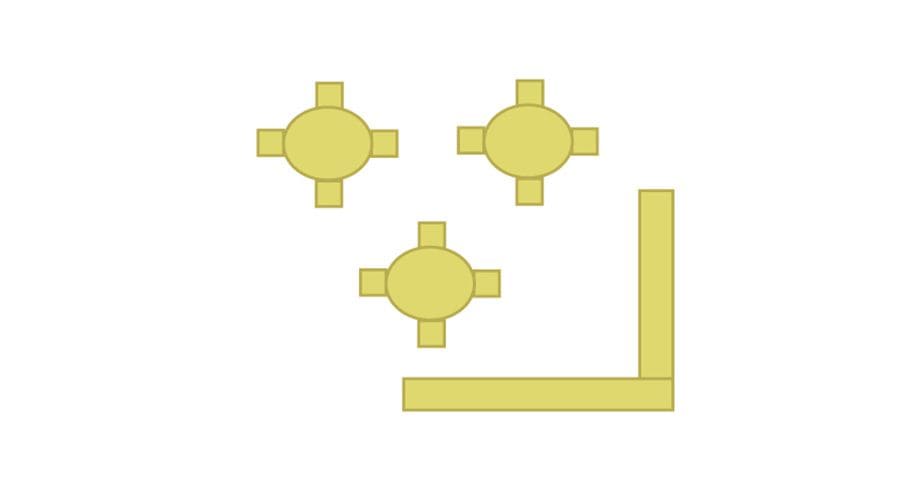Meeting
Regina Ballroom : The spacious Regina Ballroom offers 336 square meters of meeting space and can be separated to three medium-size meeting rooms which the flexibility of the design enables the hotel to cater for groups up to 400 guests. The exclusive decor, reasonable integration of technology, and our great service will guarantee for a swiftly planned and safely held event that will leave a lasting impression on all guests.
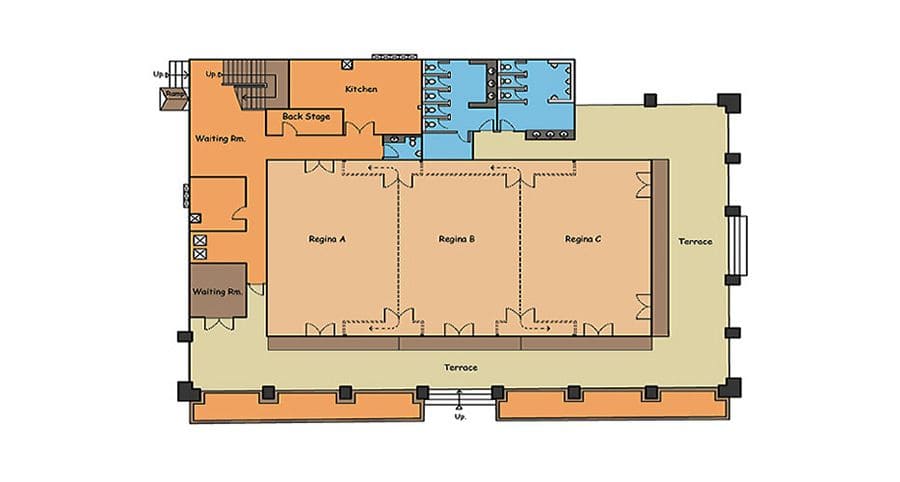
Function Room Specifications
| Type | Ceiling Height in(Metres) | Theater (No. of person) |
Classroom (No. of person) |
U-Shape (No. of person) |
Board meeting (No. of person) |
Reception (No. of person) |
Buffet | Banquet | |
| No D/F/ No stage | Stage | No D/F/ No stage | |||||||
| Regina Grand Hall | 5.28 | 300 | 120 | 400 | 180 | 160 | 120 | ||
| Regina A | 5.28 | 70 | 30 | 30 | 30 | 100 | 50 | 40 | 60 |
| Regina B | 5.28 | 70 | 30 | 30 | 30 | 100 | 50 | 40 | 60 |
| Regina C | 5.28 | 70 | 30 | 30 | 30 | 100 | 50 | 40 | 60 |





